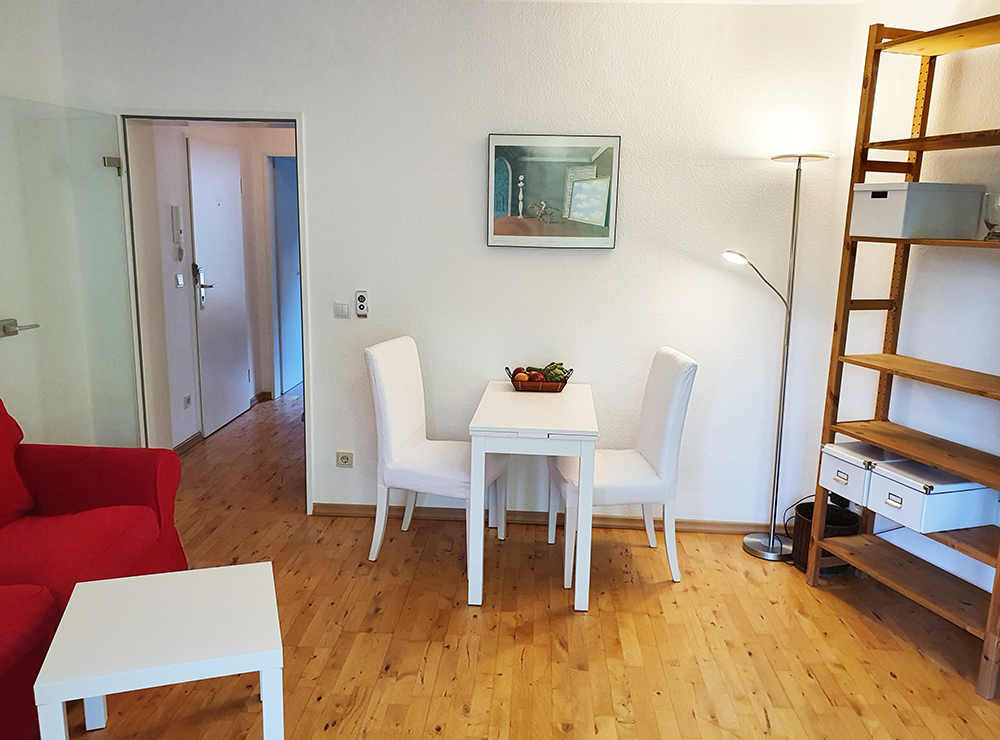
Large dining and work area in the living room |
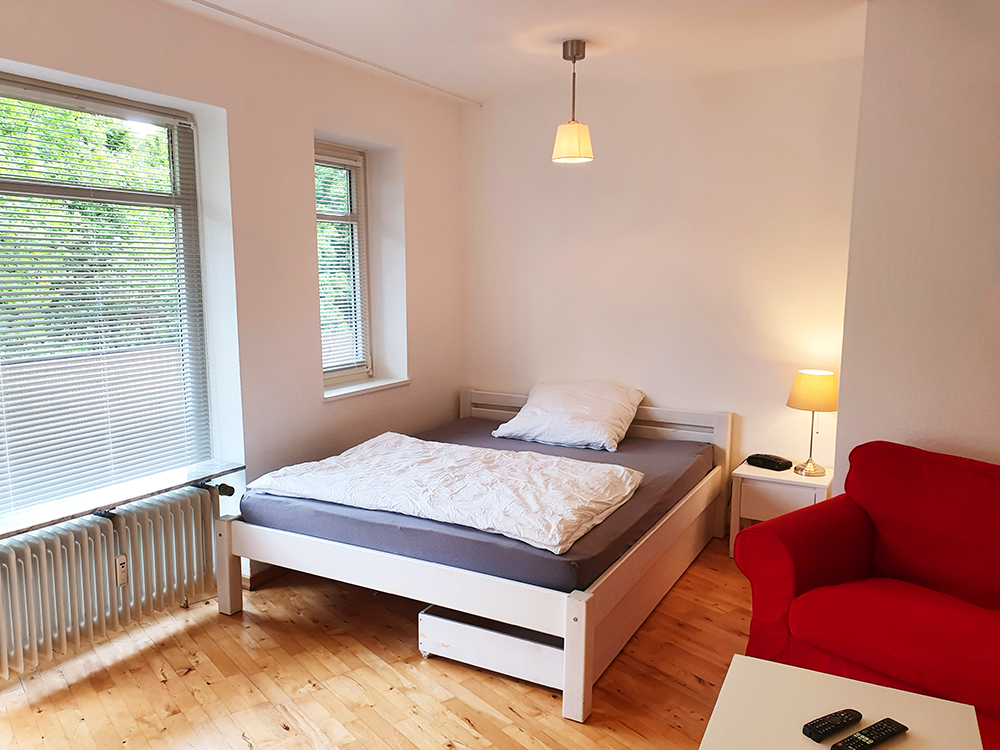
Sleeping area: 1.60 m wide bed with bedside table |
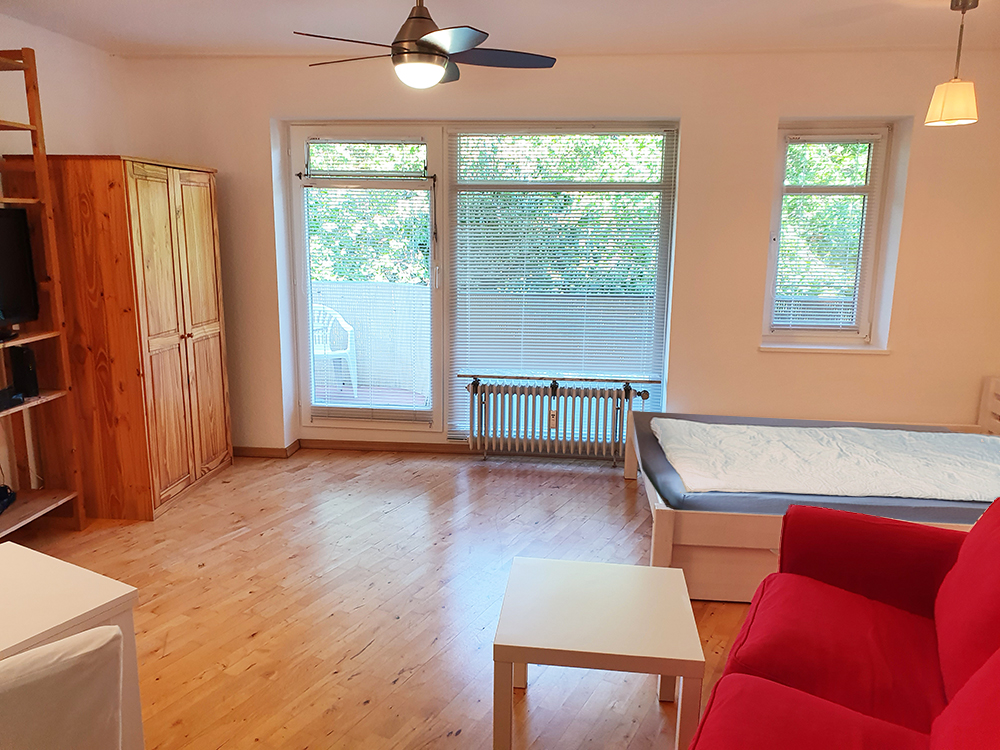
Living area, 40" LCD cable TV |
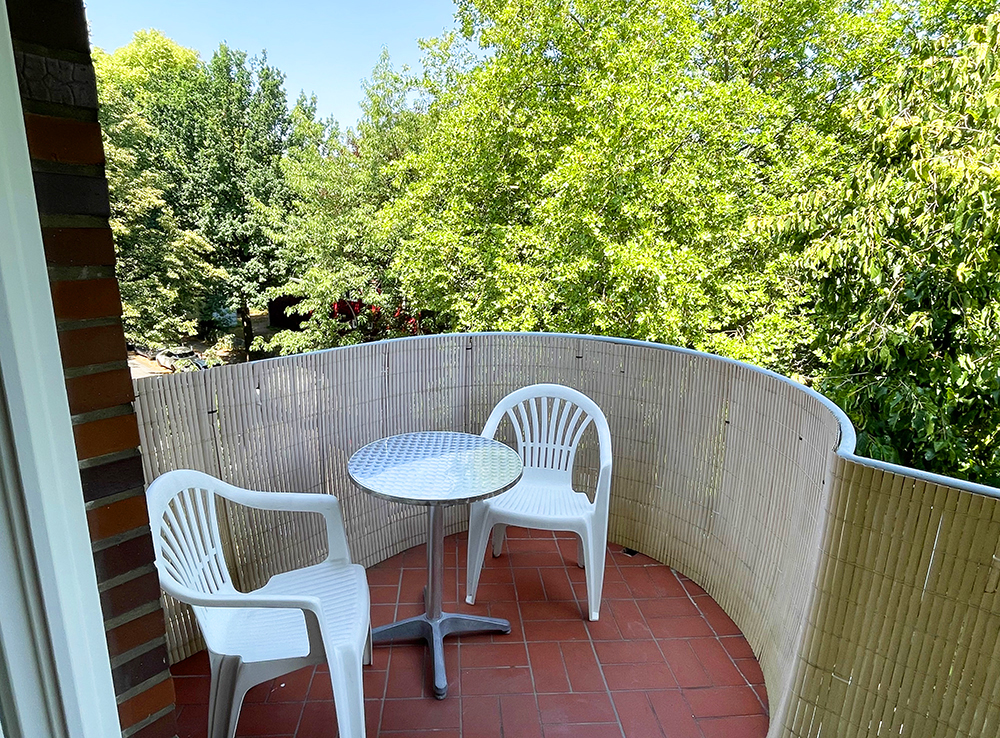
Large east-facing balcony with table and chairs + sunshine for the afternoon |
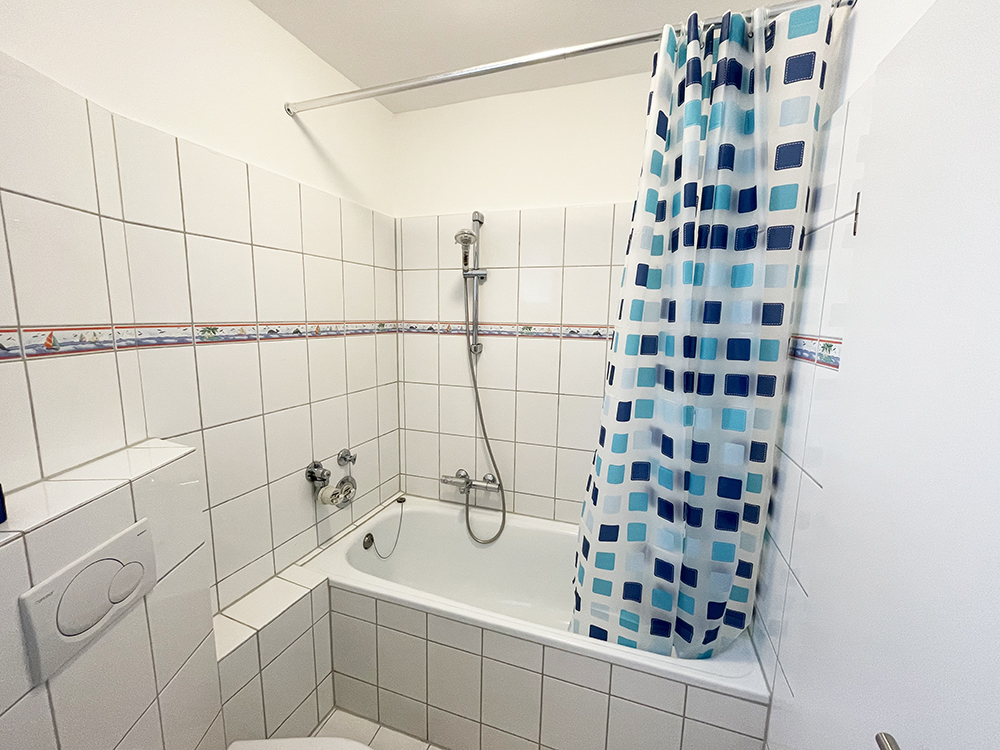
The bathroom with bathtub and shower |
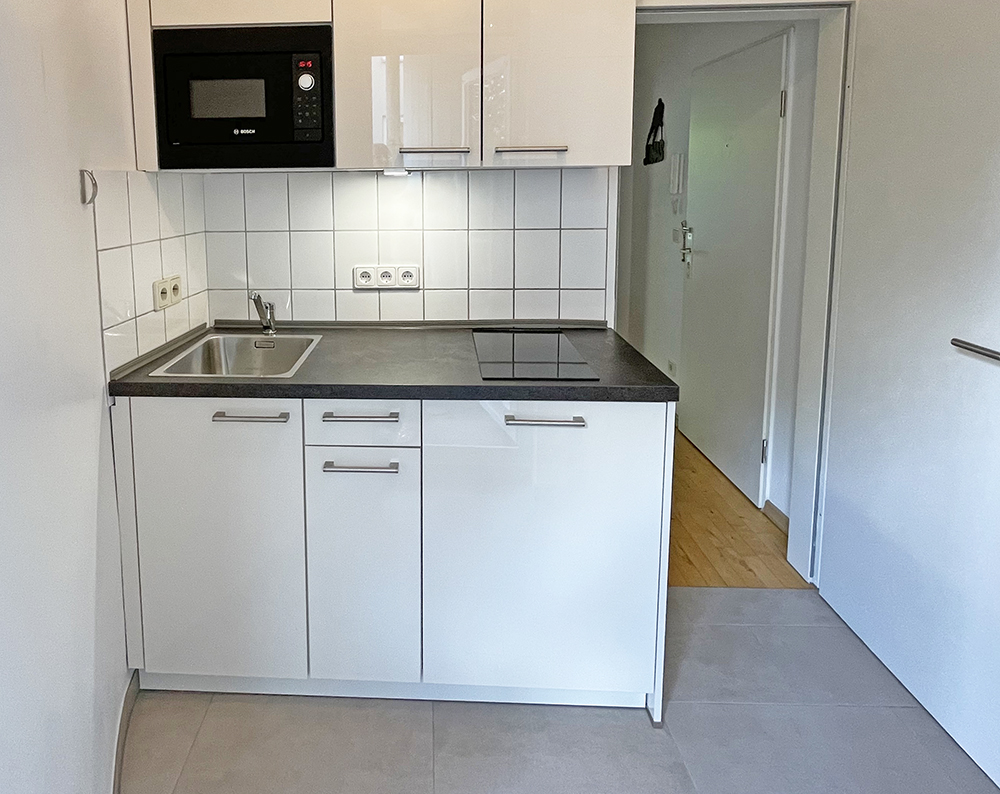
Separate kitchen with ceramic hobs, microwave and 4*-fridge etc |
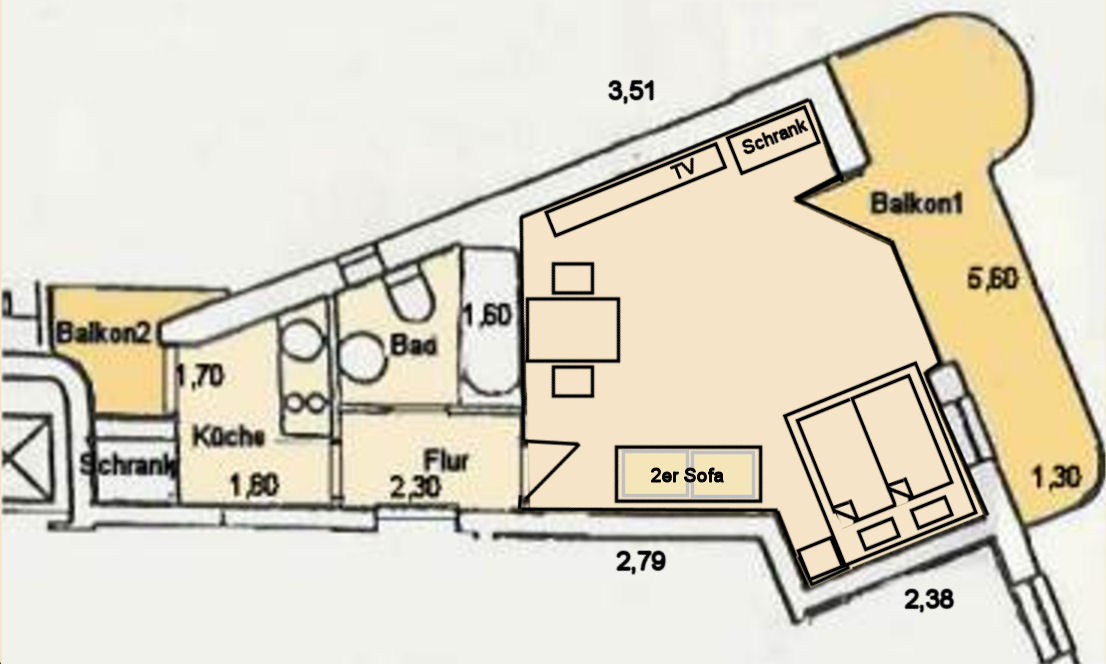
Floor plan apartment: Click picture to enlarge |

Living area + sofa |
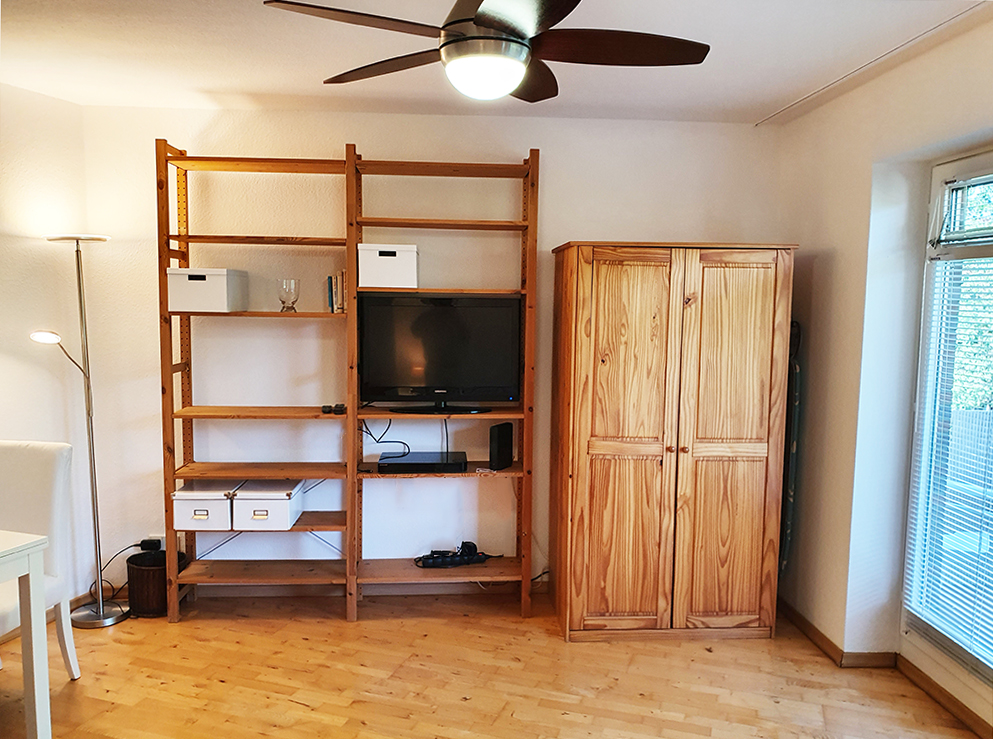
Entertainment area and closet |
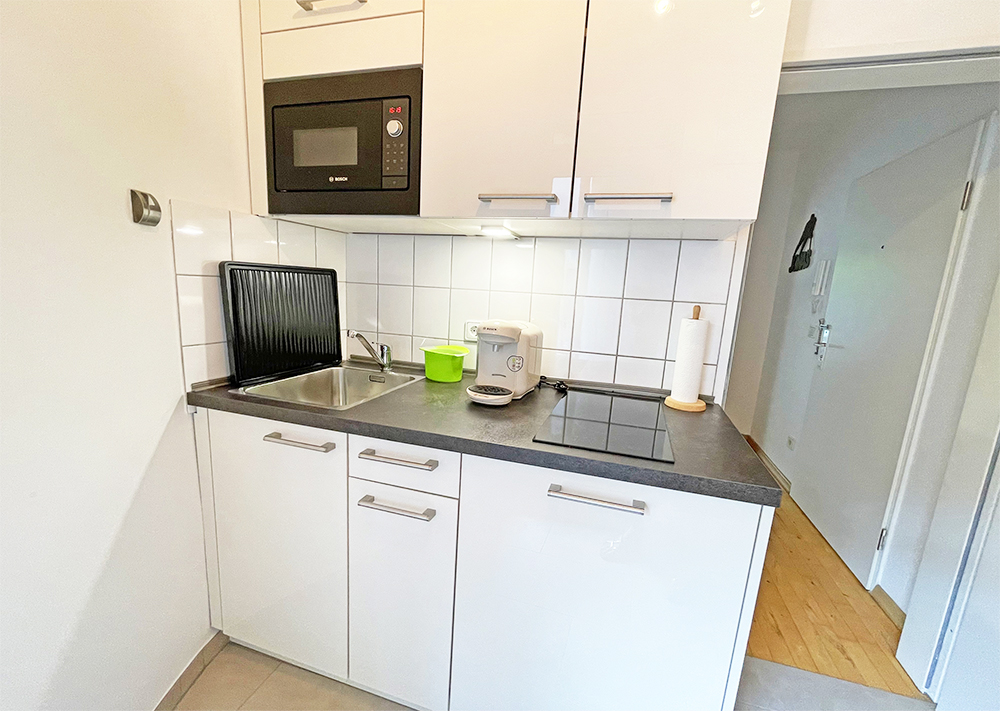
Fully equipped kitchen |
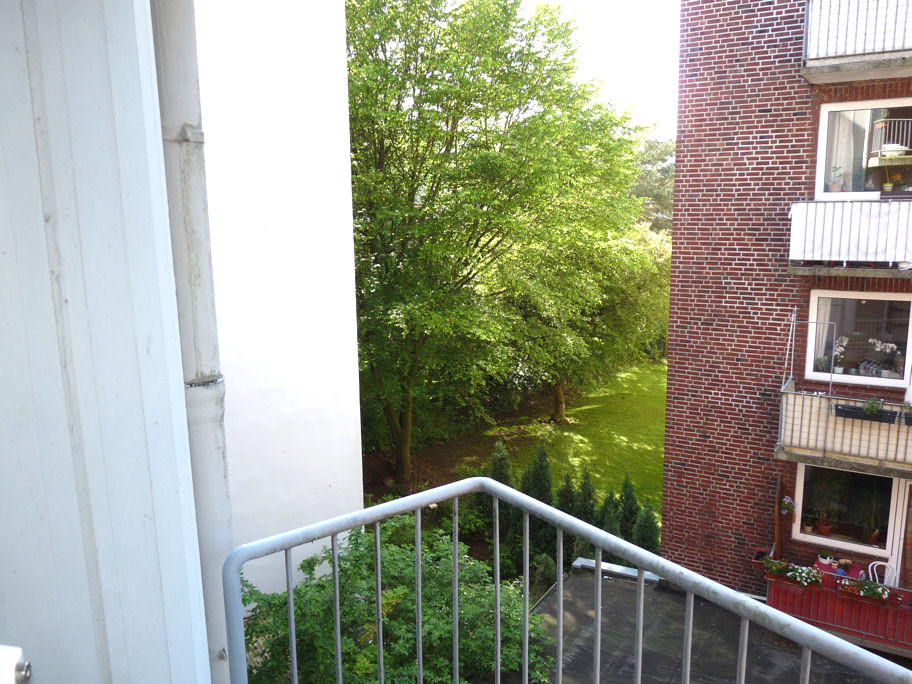
Small west-facing balcony next to the kitchen |
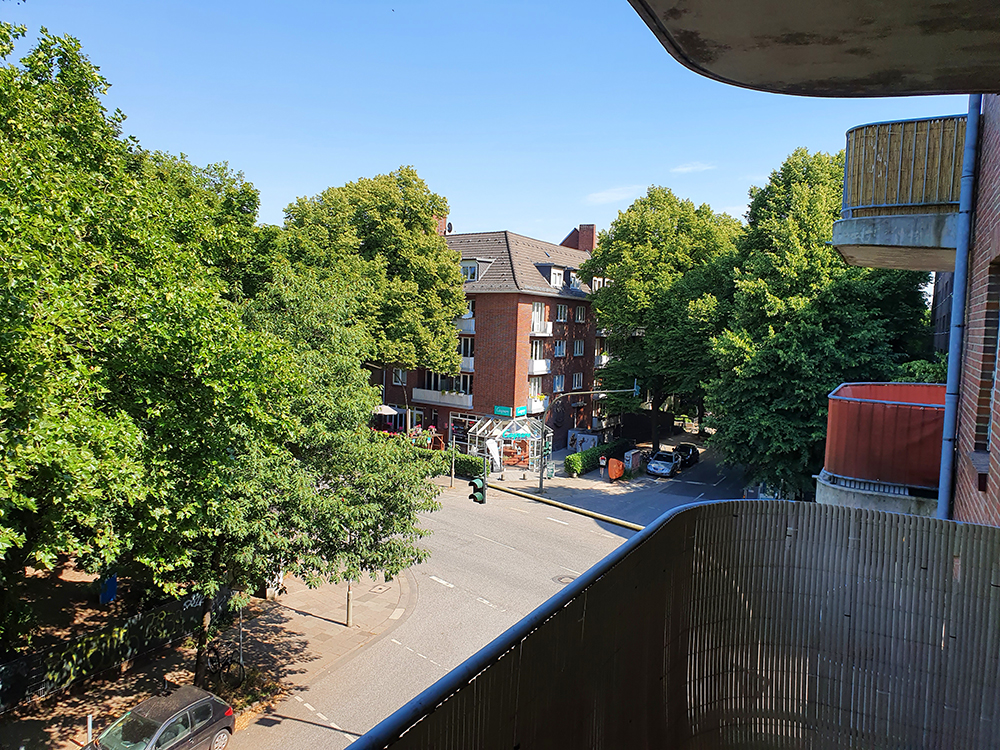
View from the balcony into the green surroundings |
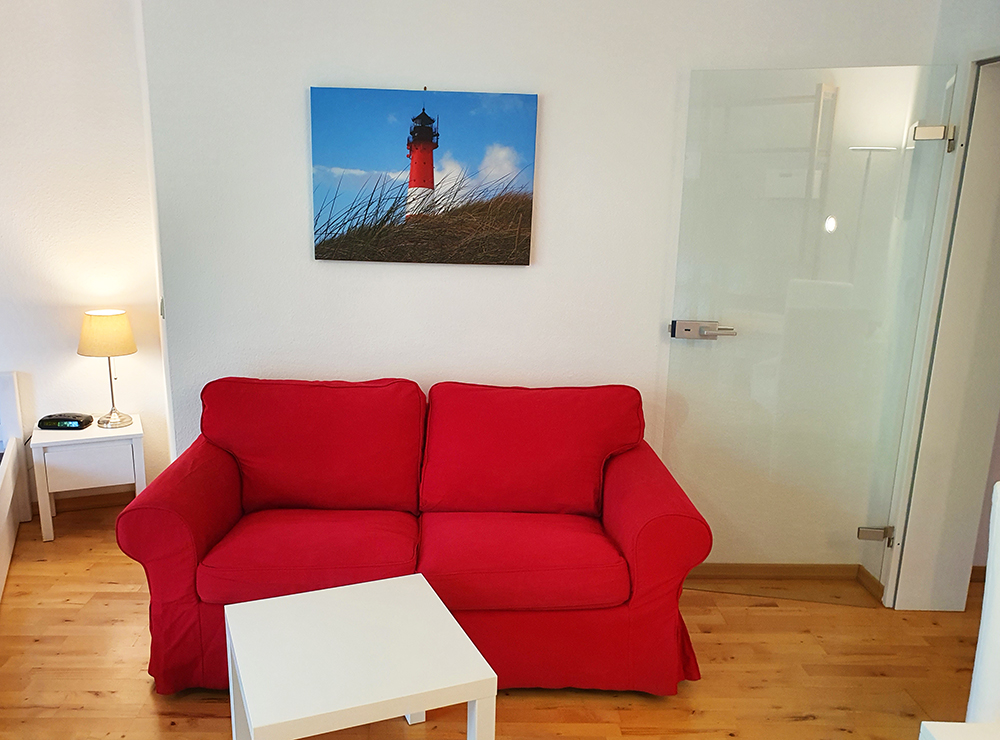
Sofa and small coffee table |
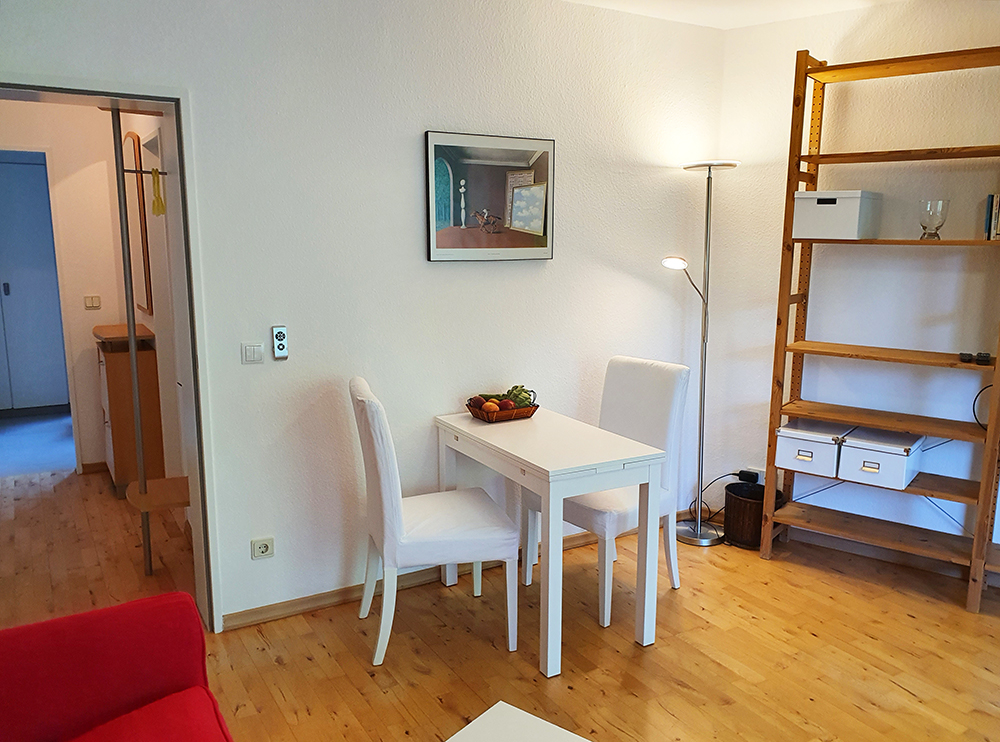
Dining / working table and shelves |

Bed and sofa |
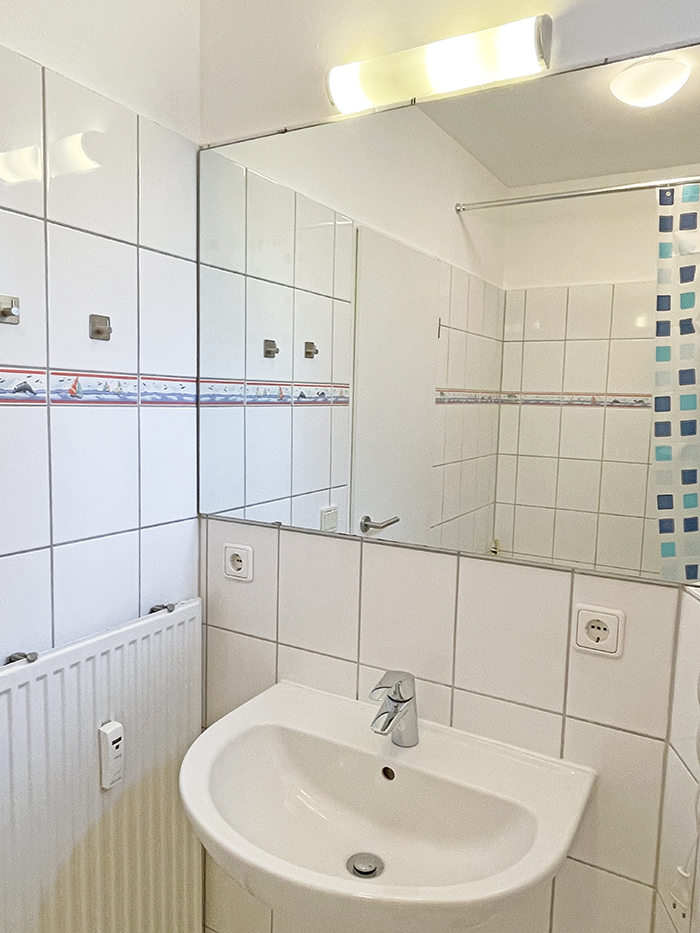
Bathroom & mirror |
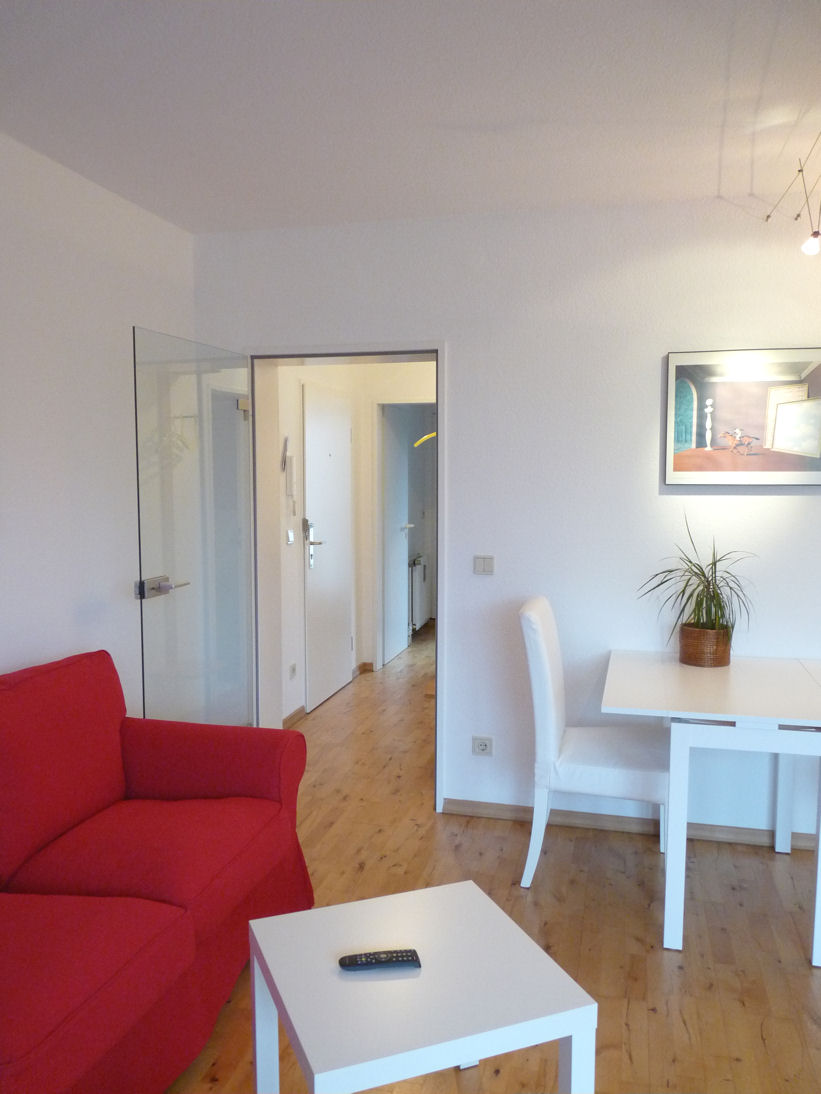
Living area + sofa |
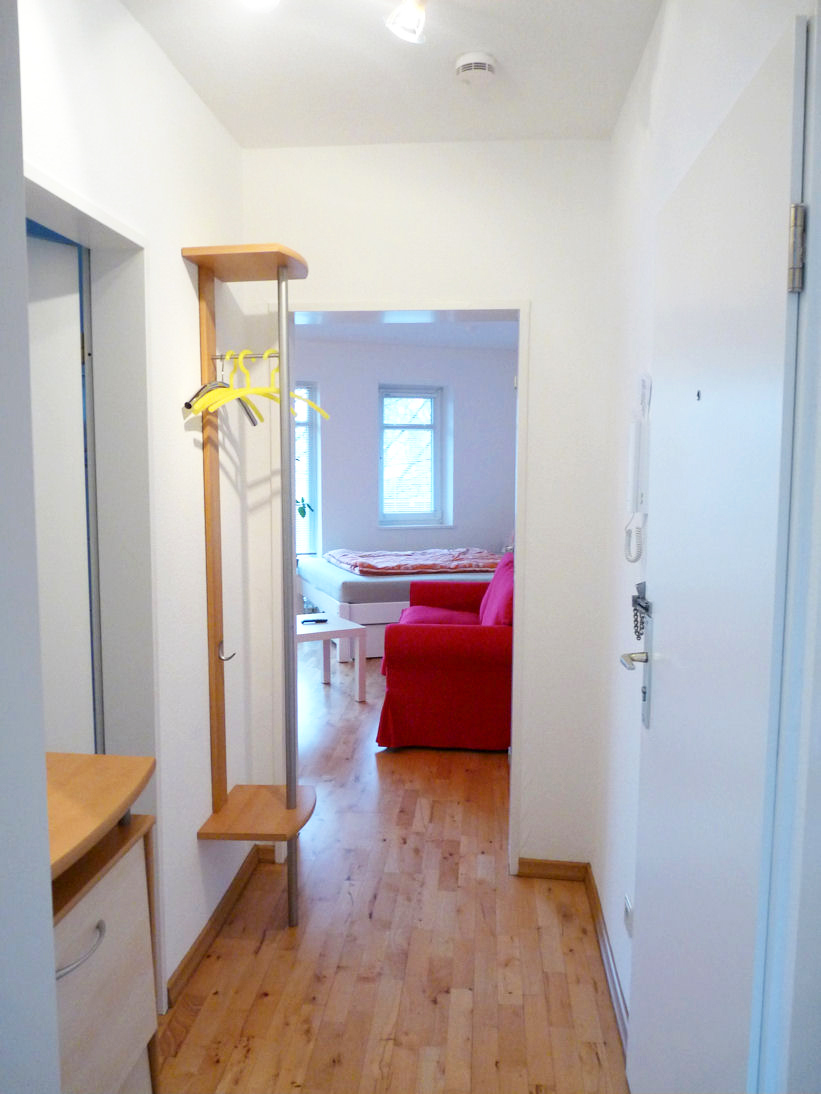
View from the kitchen in the hallway |
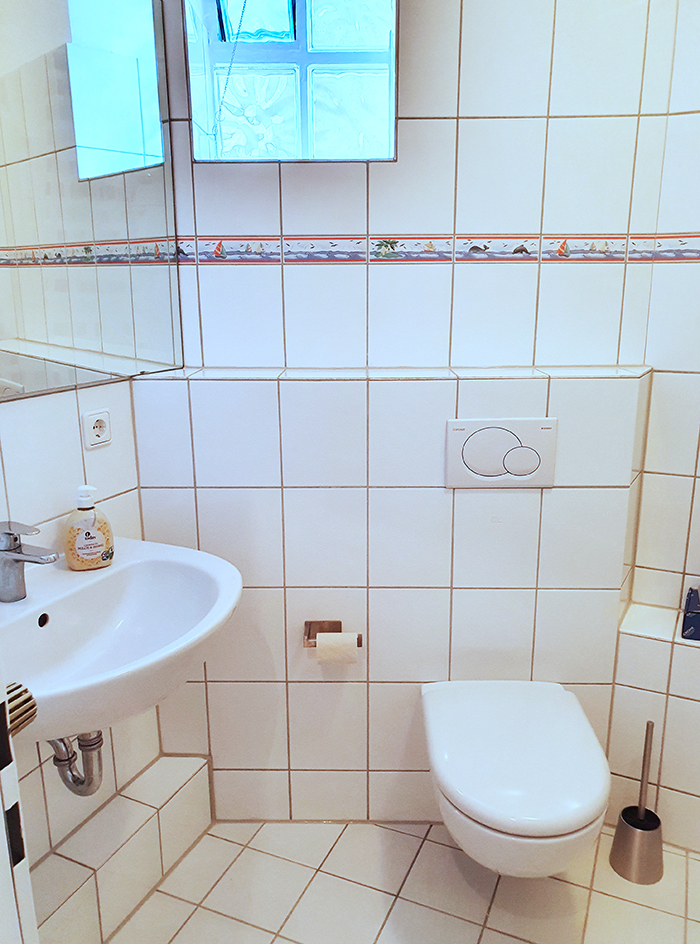
Bathroom with a small window |
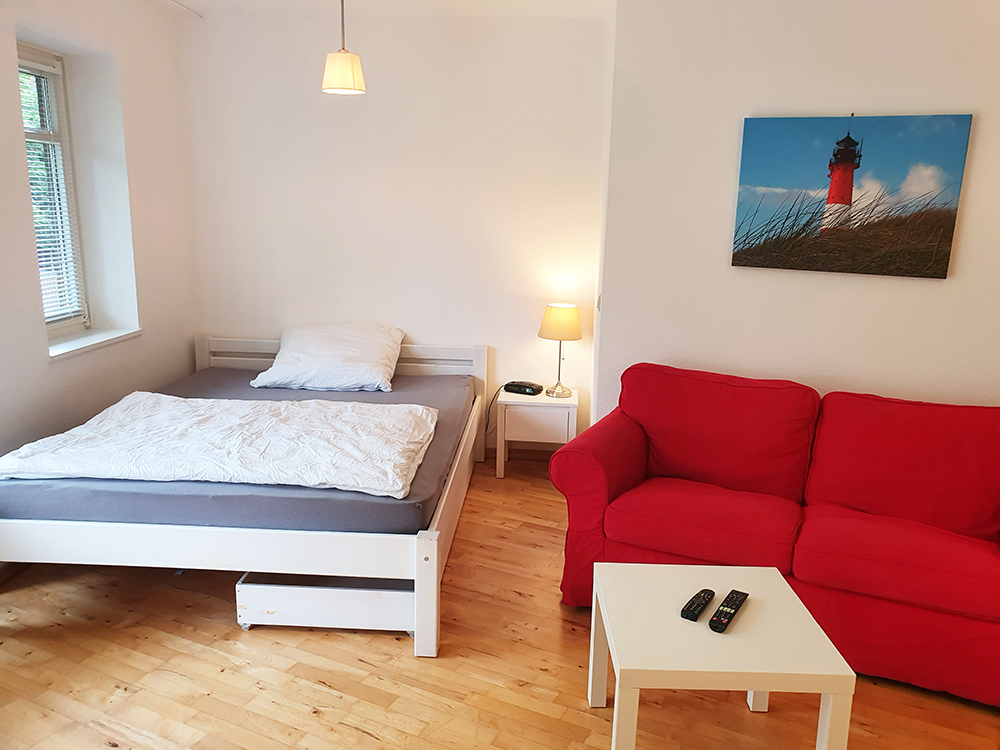
Bed and sofa |
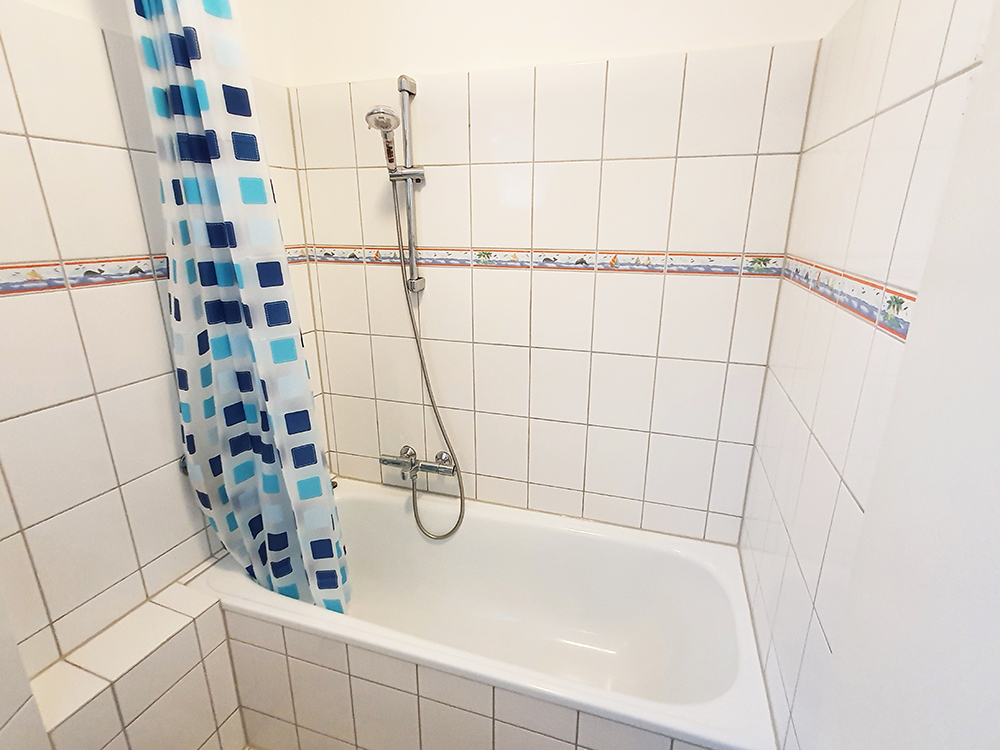
Bathtub and shower |
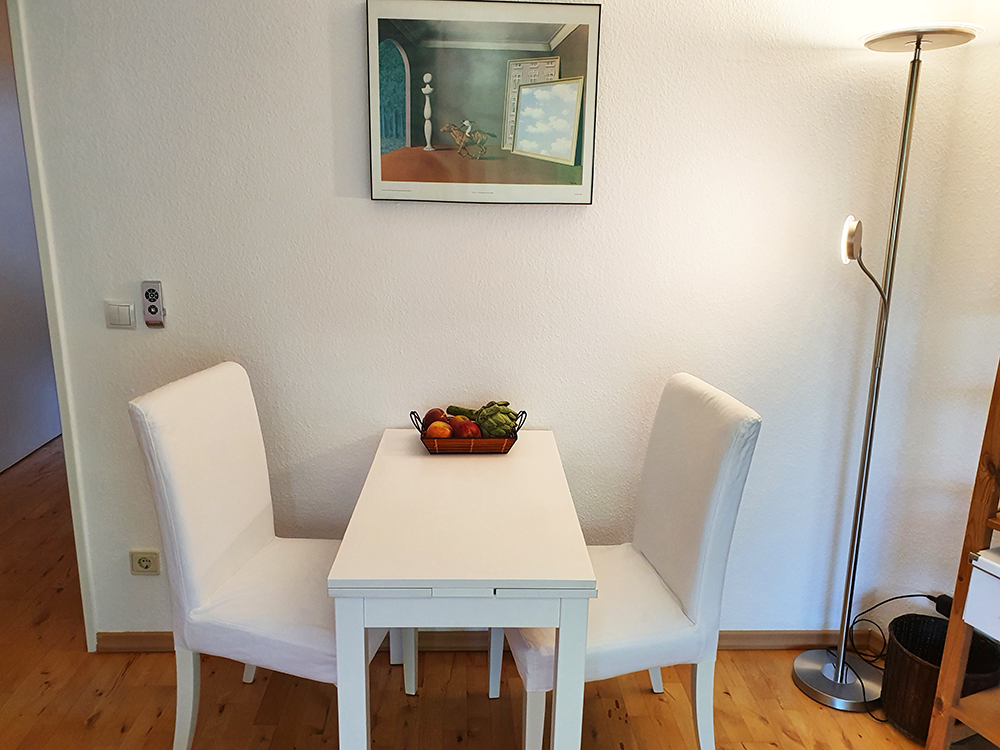
Dining and working table |

Exterior view: House and apartment |

View from linving room to the kitchen |
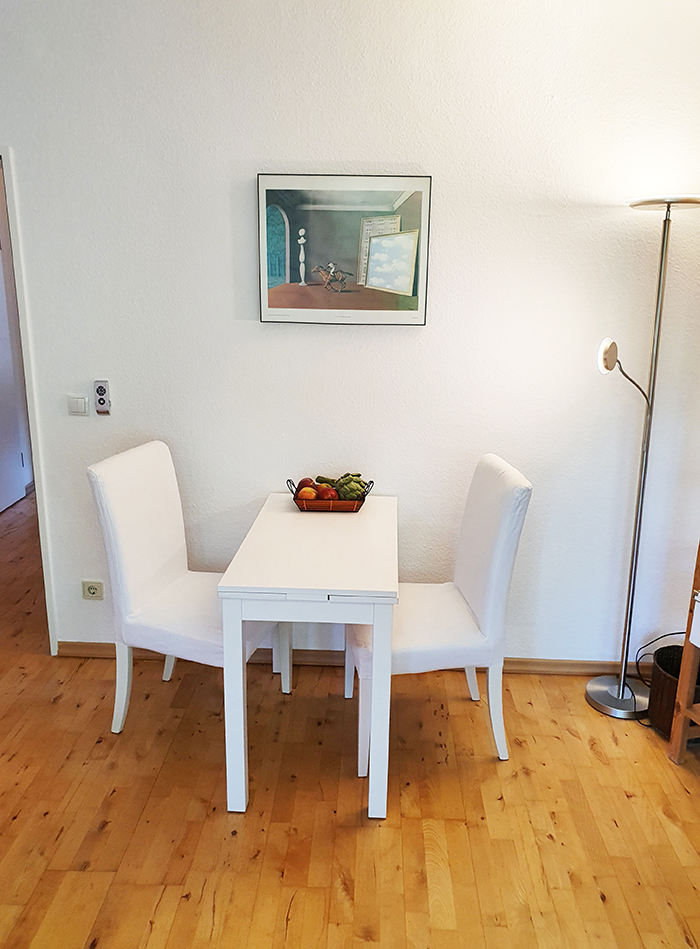
Dining and working table |

Small attic |
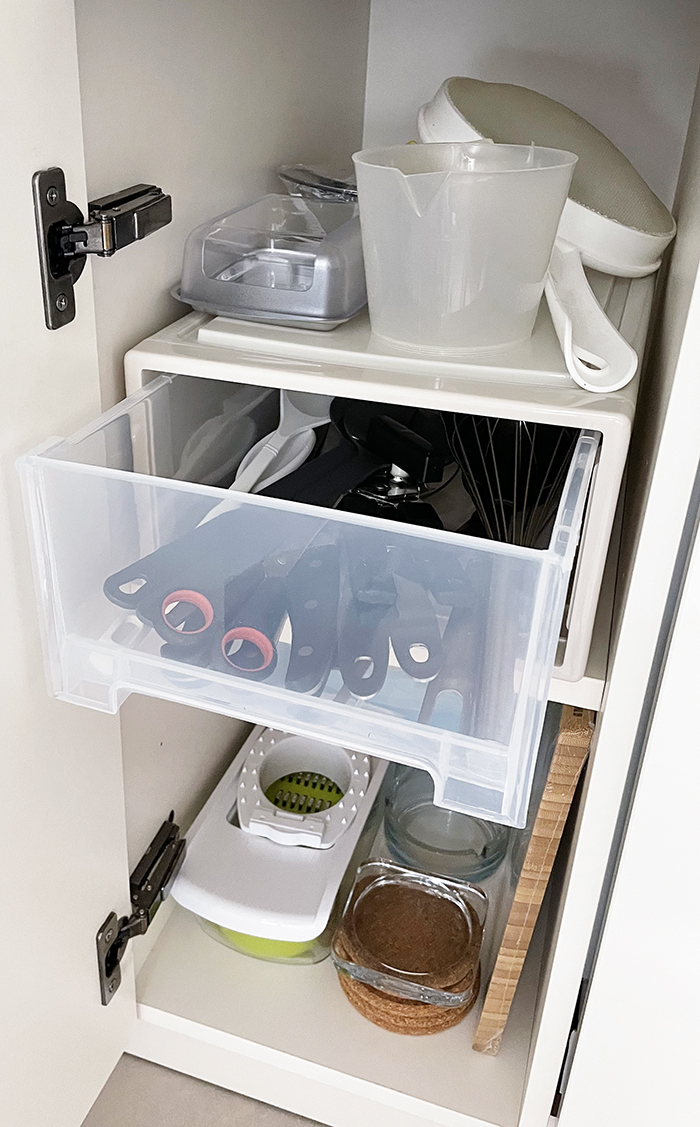
Kitchen accessory cabinet |
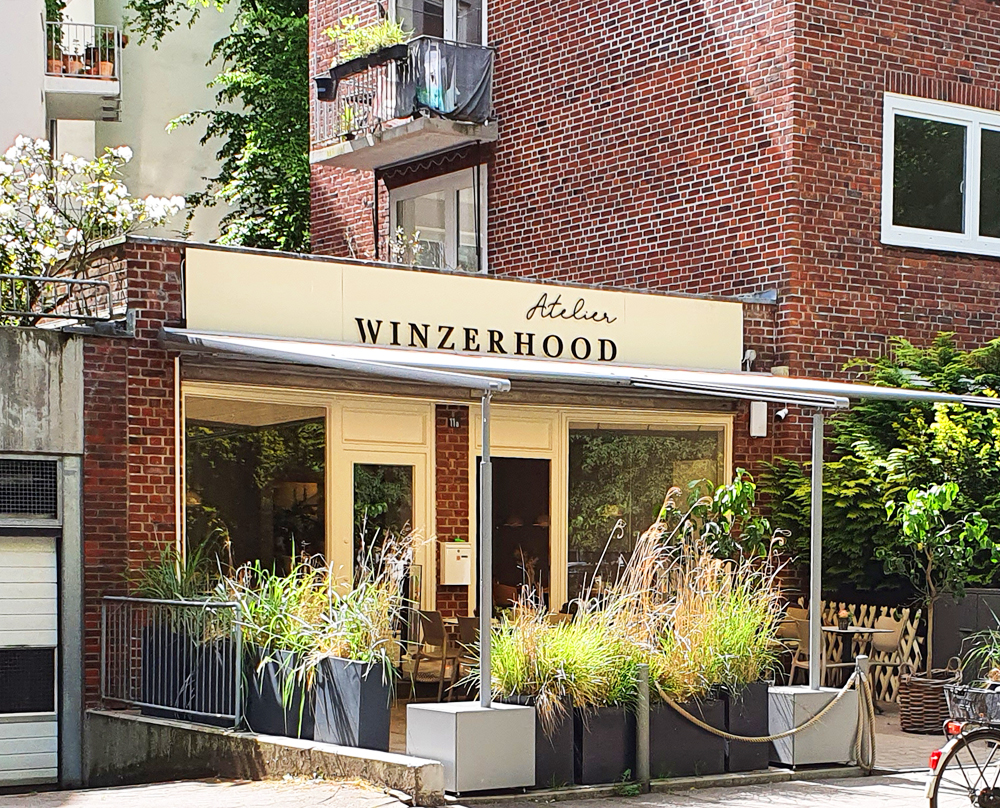
Restaurant Winzerhood: Wine, breakfast and dining |
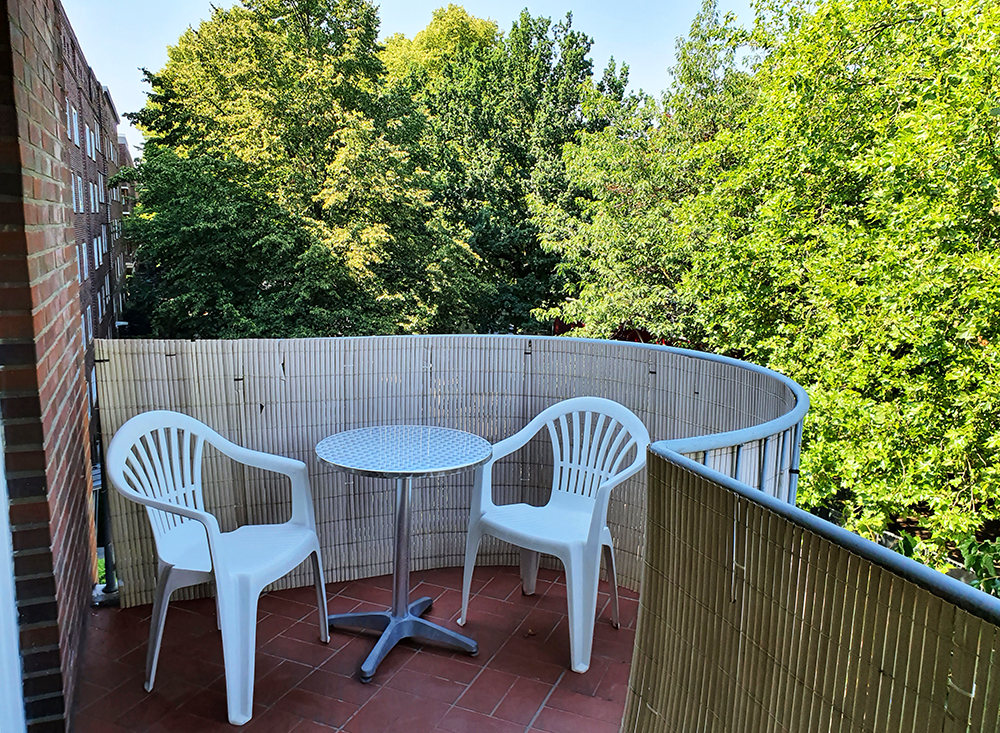
Balcony |
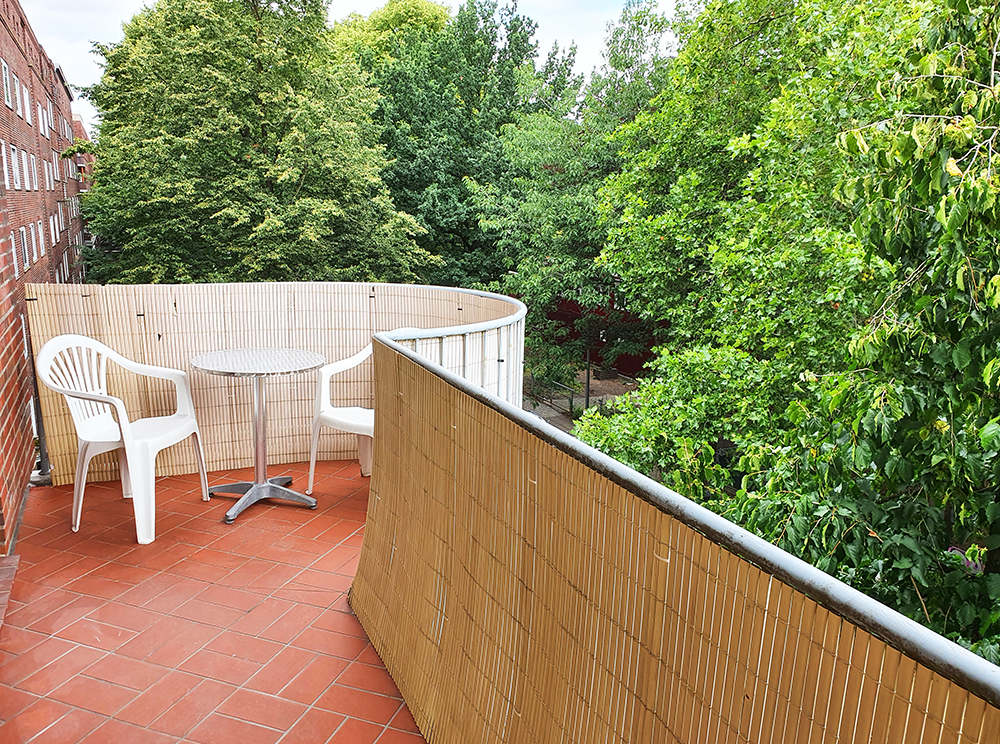
Balcony |
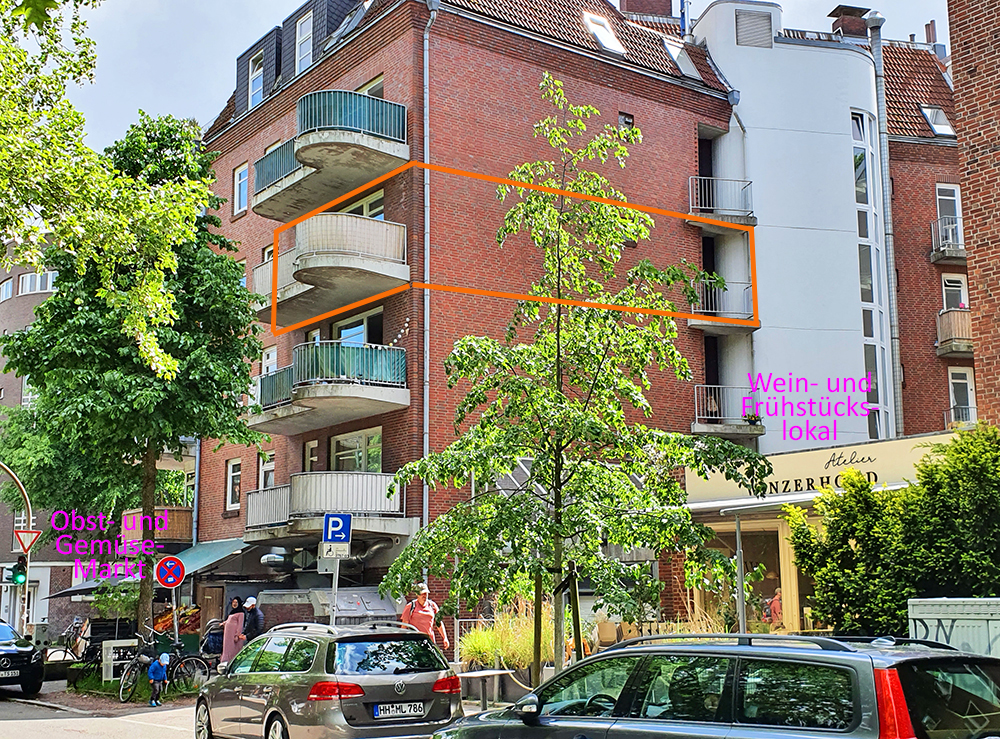
Exterior view: Apartment, restaurant + vegetable market |
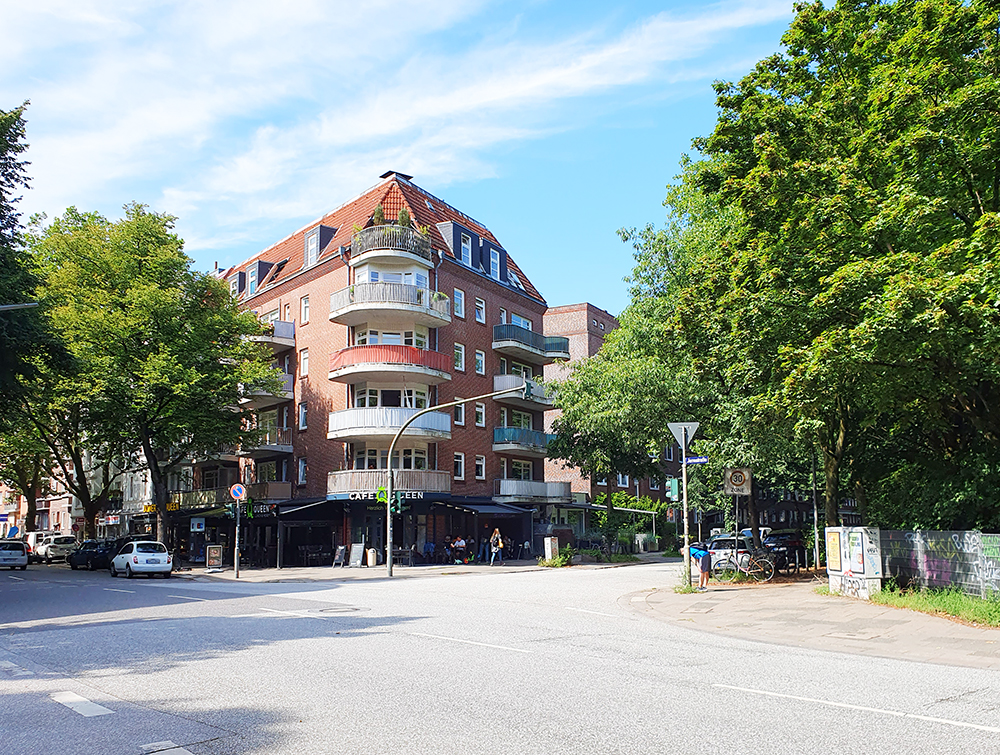
Exterior view: Grossheidestr and Jarrestr |
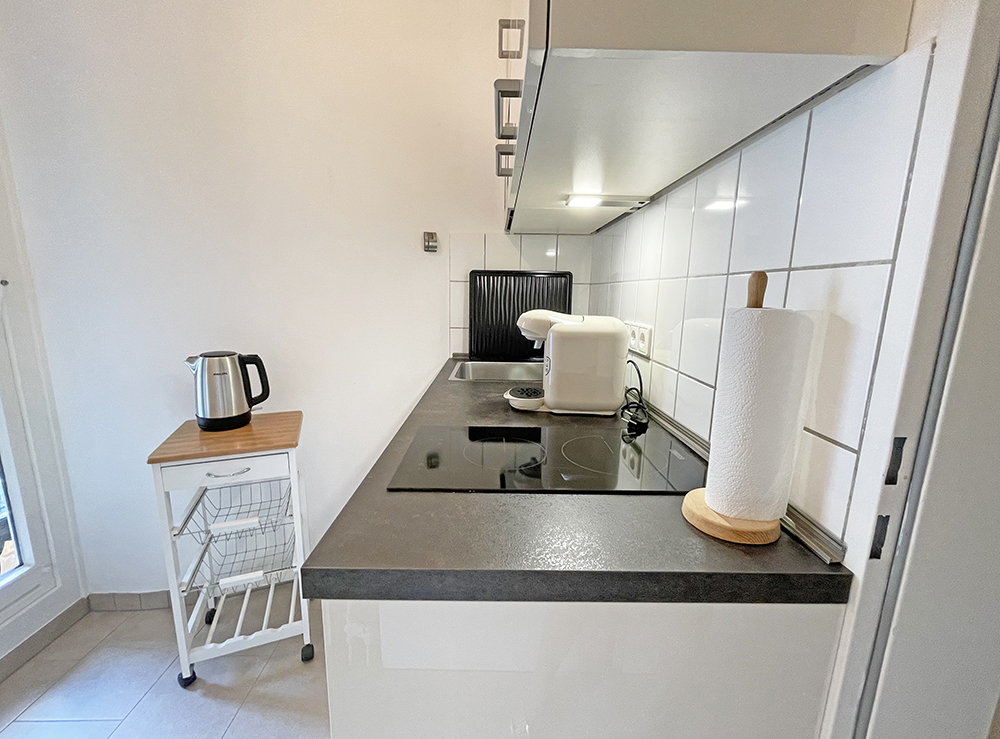
Kitchen |
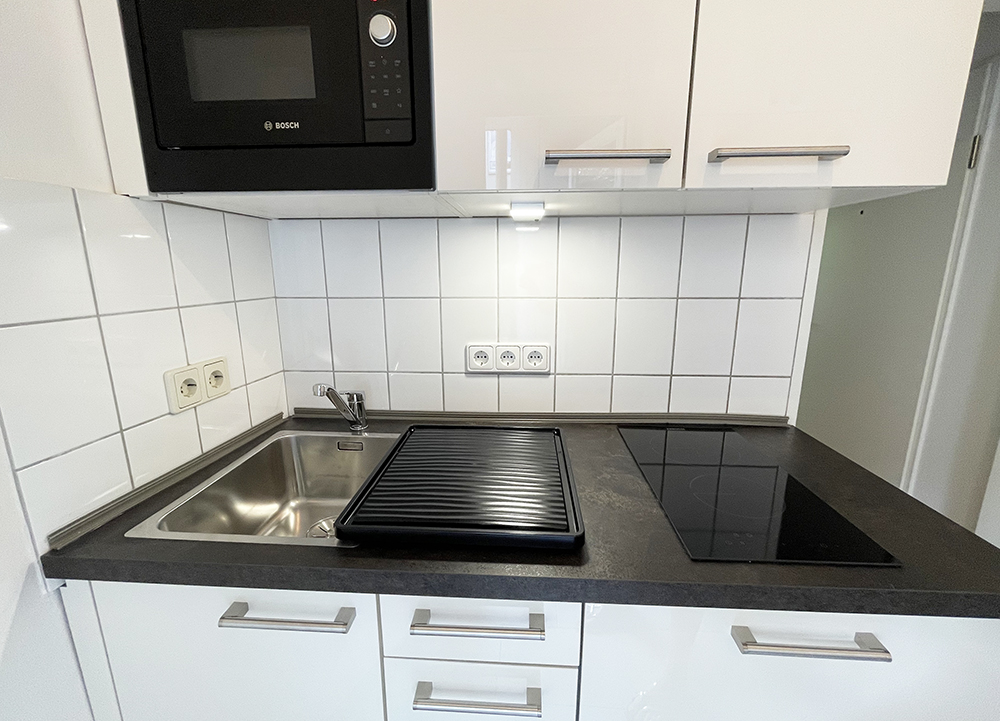
Kitchen |

Kitchen |
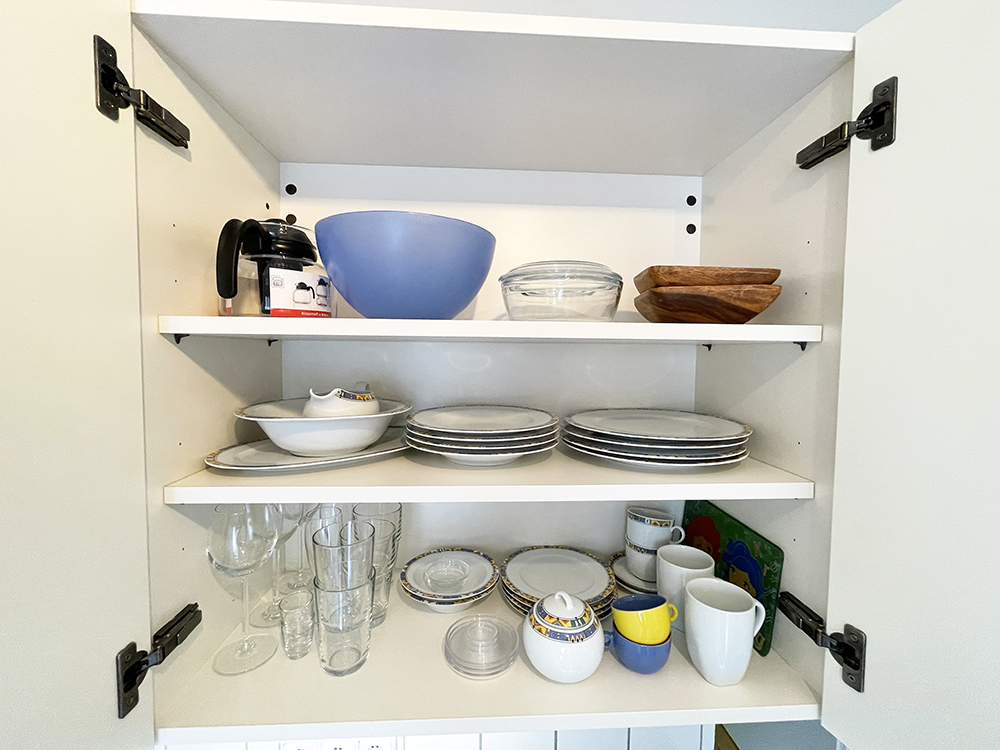
Kitchen accessory cabinet |
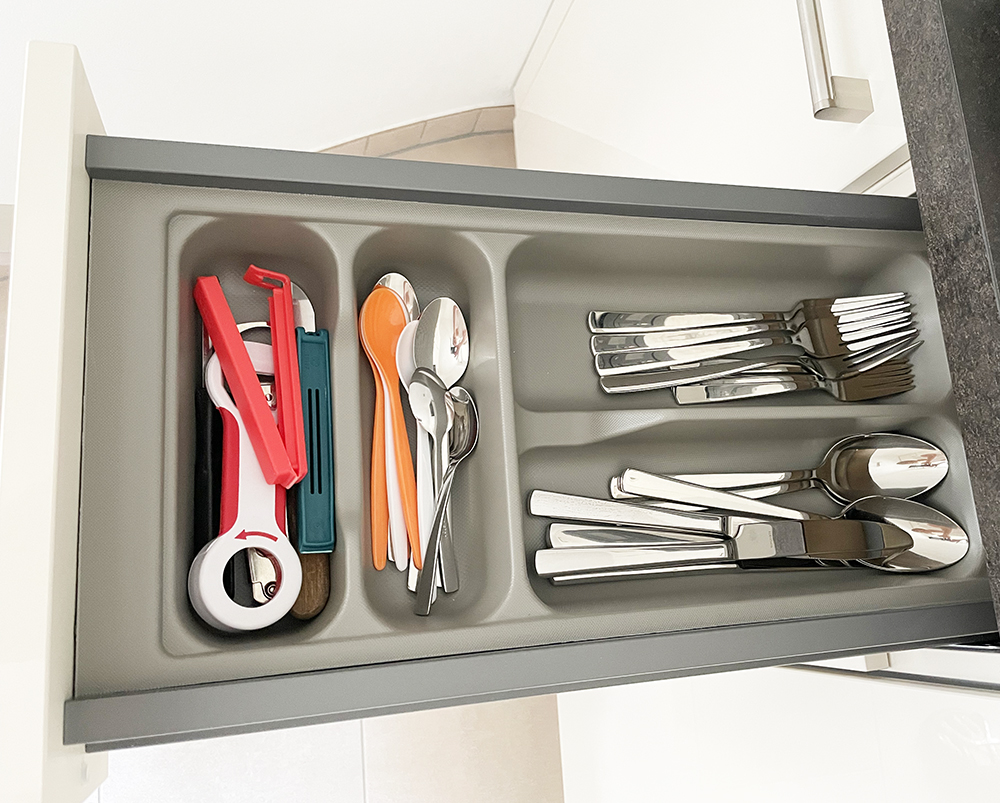
Kitchen: cutlery drawer |
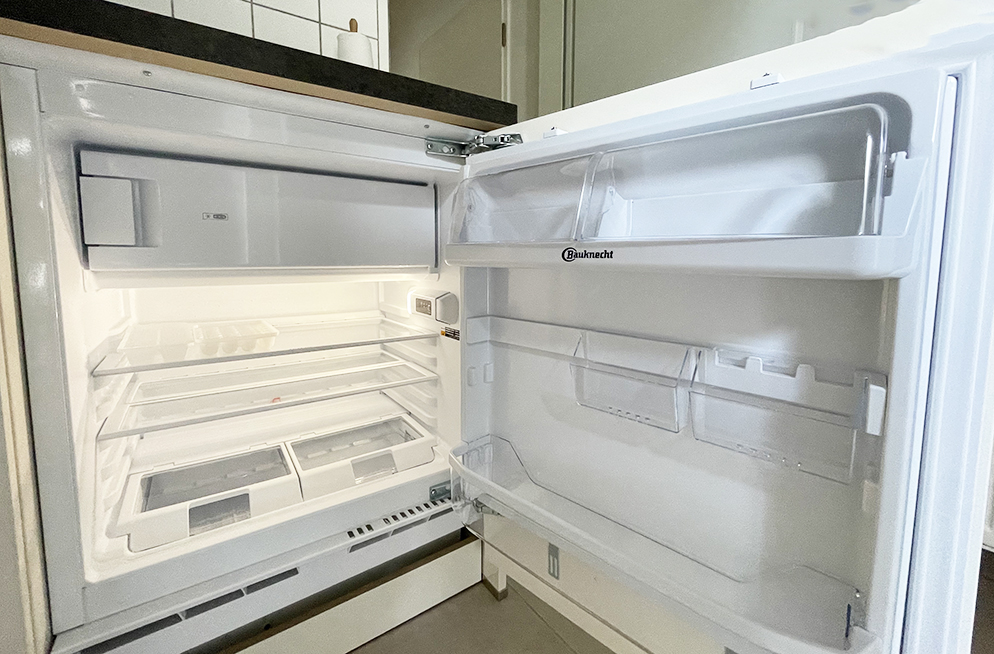
Kitchen: Regfrigerator |
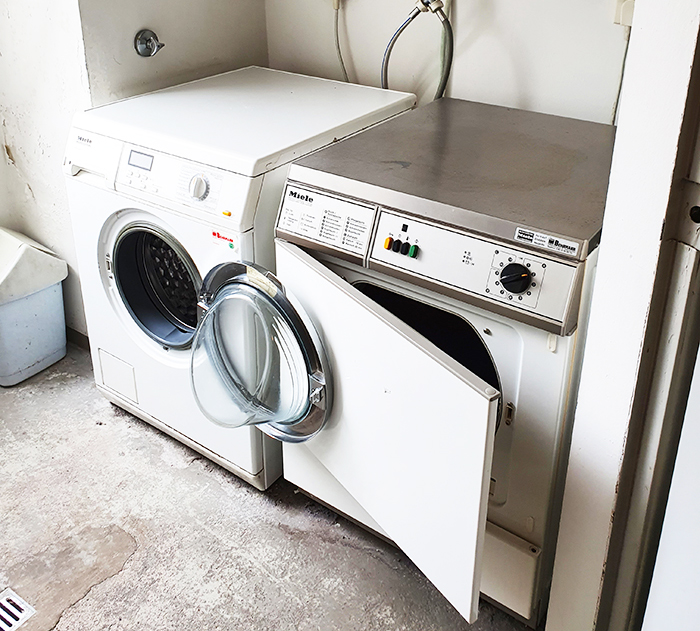
Laundry room: washing machine + dryer |
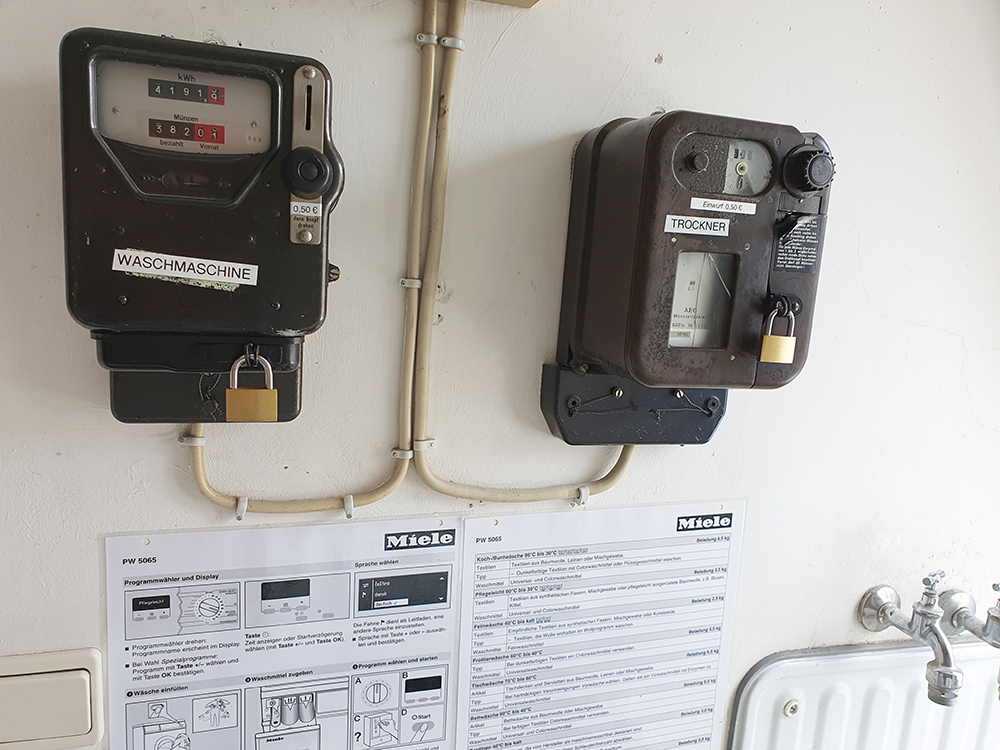
Laundry room: 50 ct coins for usage |
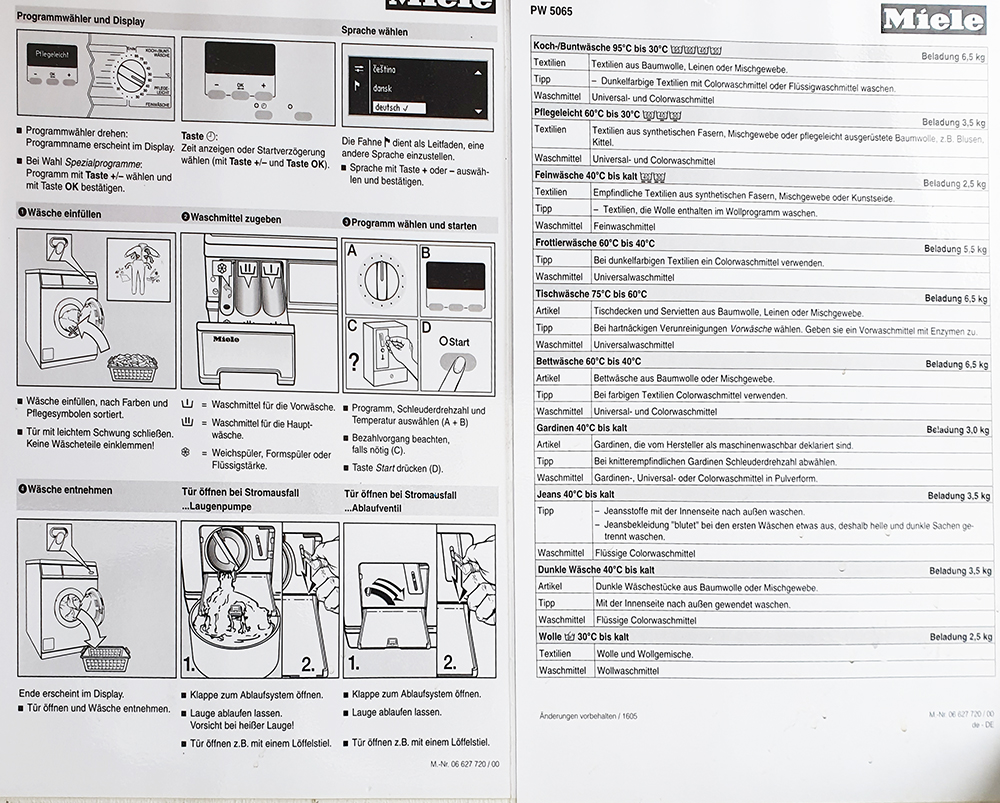
Laundry room: Manual for usage |
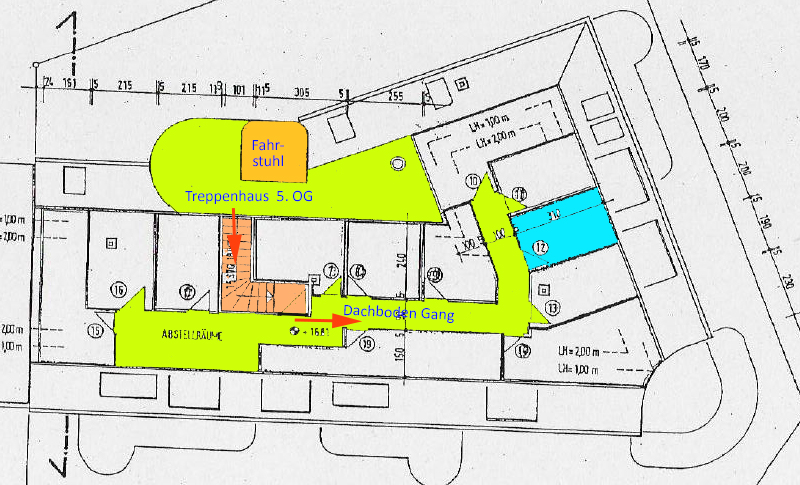
Floor plan attic |
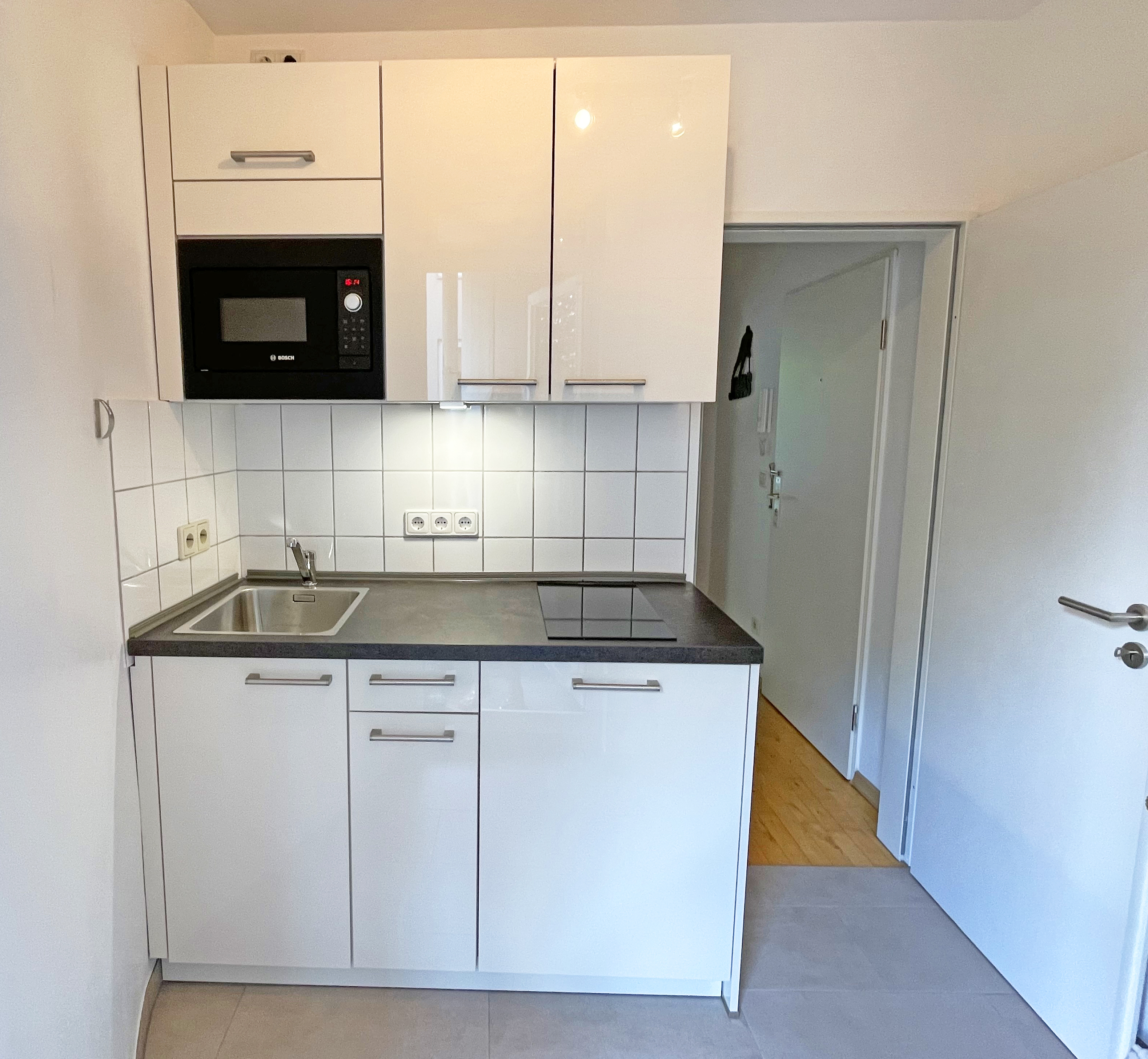
Kitchen and hallway |
 |



